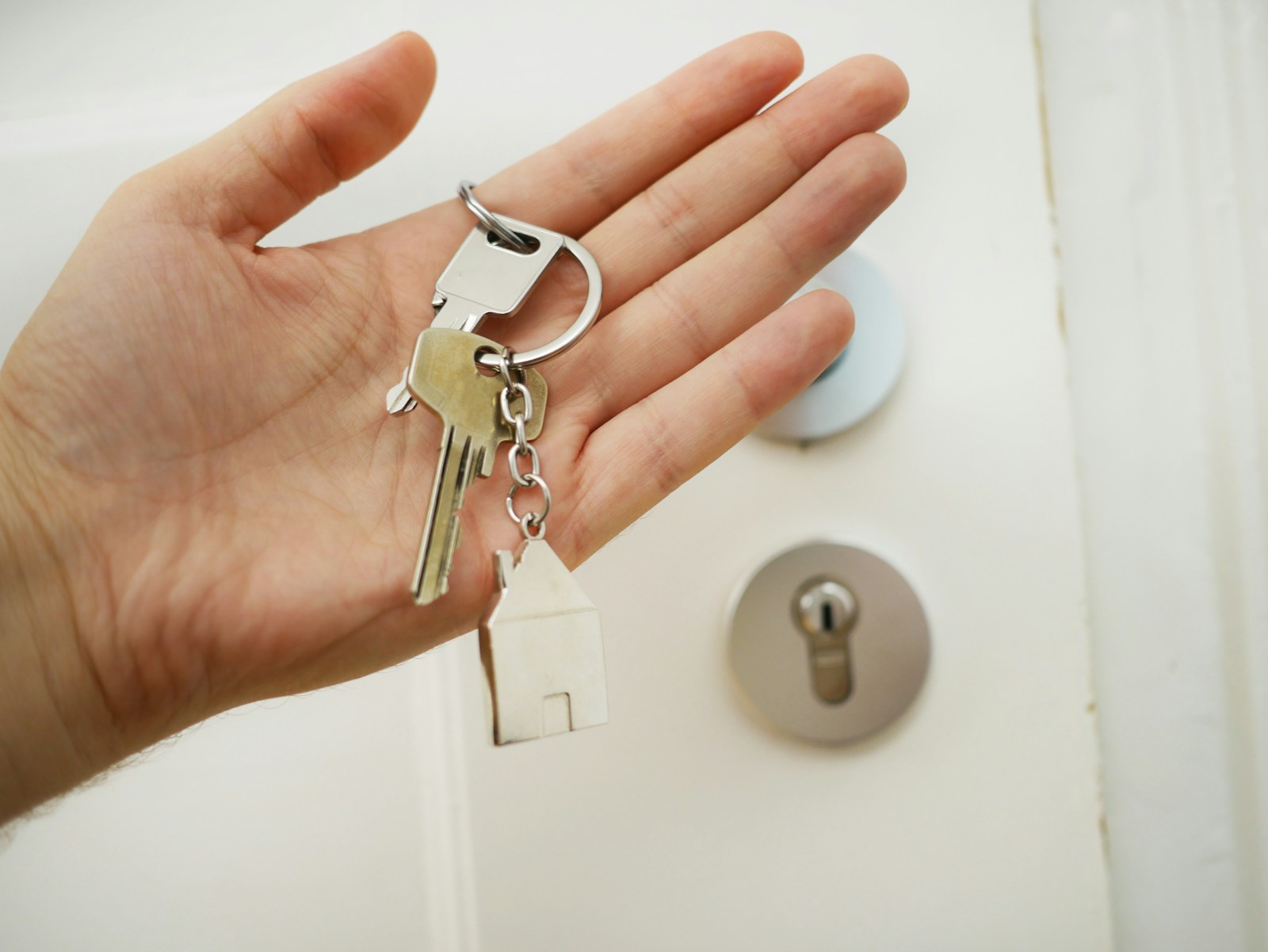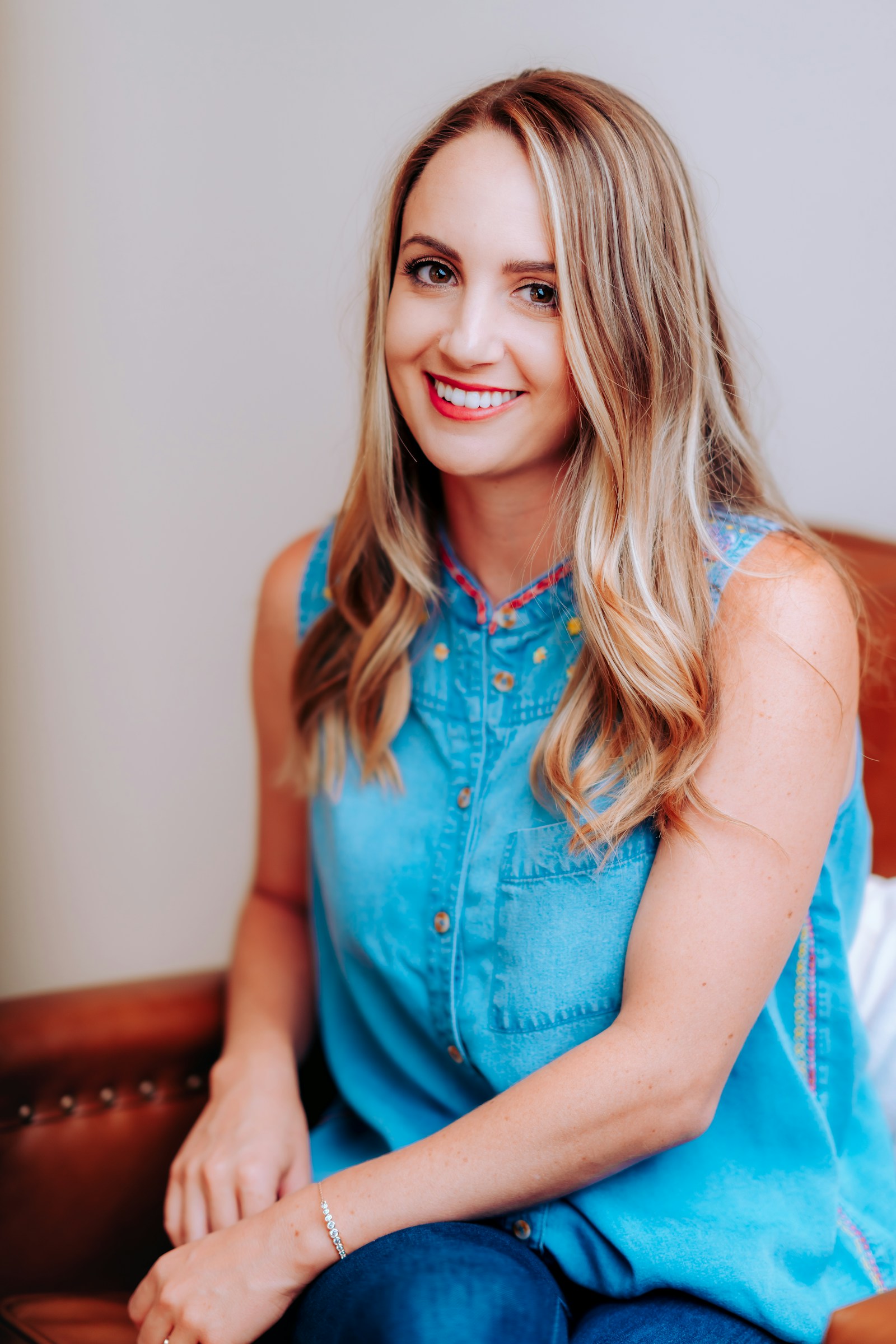It's important to work with an experienced REALTOR® when selling your most valuable asset. Selling your home takes preparation, organization and professional marketing. By using me as your real estate agent I will guide you through every milestone, from analyzing your needs to closing the sale. Areas we specialize:
- Seniors Real Estate Specialist (SRES®)
- Estate Sale
- Power Of Attorney
- Grant of Probate
- Divorce
Please tell us about the property you're looking to sell, using the form below or by contacting us directly. Let's get started!




